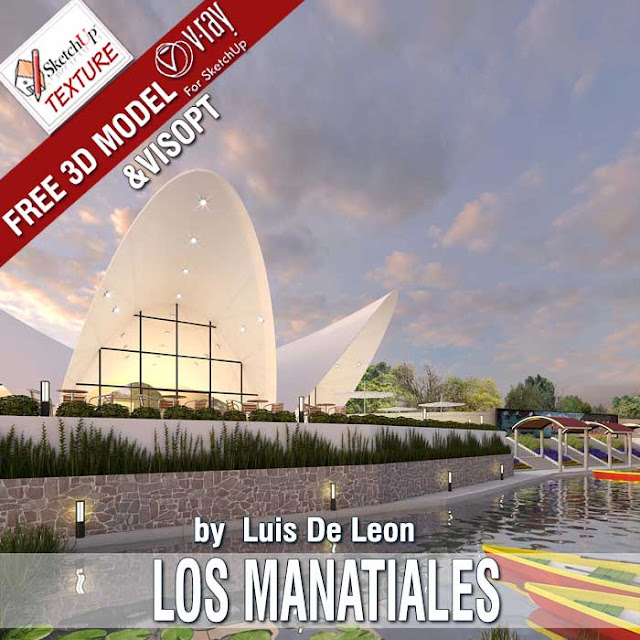shared by Javohir Ahmadjonov
author's description
Hi everyone
The 3D model of this Classic Villa , was done with Sketchup 2017, and rendered by testing Vray for SketchUp 3.4 beta , but was made available in SketchUp 8 so that everyone can download it,
I included in the zip file archive, also the vray exterior Visopt of this scene, the IDRI and the vray proxy trees.
All The textures used here, are taken from Sketchup Texture Club whom I thank very much for all the awesome material. I hope that my contribution can be useful for users of our community
posted by Javohir Ahmadjonov
March 4, 2017
author's description
Hi everyone
The 3D model of this Classic Villa , was done with Sketchup 2017, and rendered by testing Vray for SketchUp 3.4 beta , but was made available in SketchUp 8 so that everyone can download it,
I included in the zip file archive, also the vray exterior Visopt of this scene, the IDRI and the vray proxy trees.
All The textures used here, are taken from Sketchup Texture Club whom I thank very much for all the awesome material. I hope that my contribution can be useful for users of our community
posted by Javohir Ahmadjonov
March 4, 2017
NOTE: to download it you need to register here
for the use of our 3d models please read our Terms of use






















