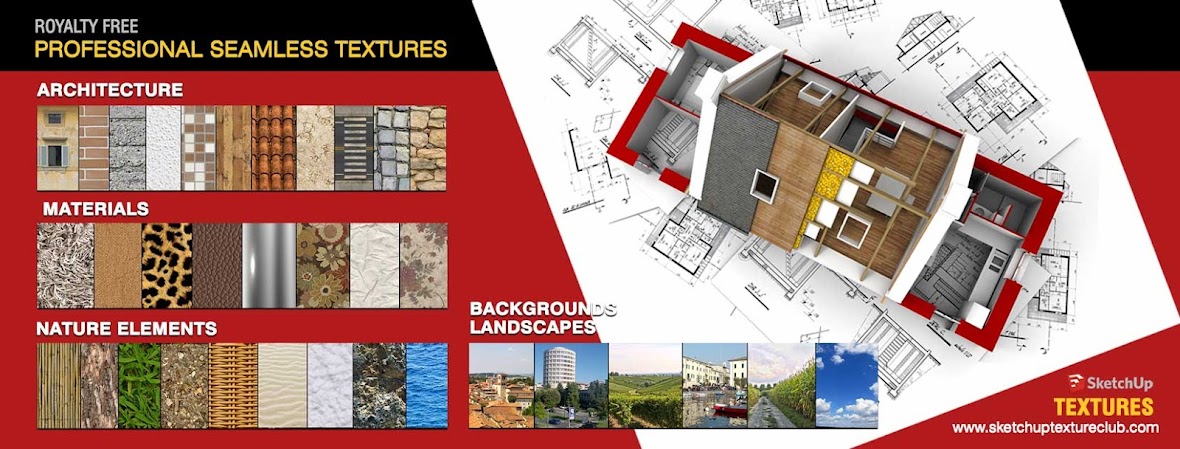shared by Architect Massimiliano Pirozzolo
Company: Om srl
Italy
author's description
Goodmorning everyone
I am Maximilian, a 3D graphics passionate, I live and work in Italy where for more than 20 years I deal in real estate management and related services to the building, spaces and people.
By visiting our OM Living web site you will see an overview of our work ranging from the design of public and residential spaces, until to the restructuring and building renovation
I am pleased to have the opportunity to give my contribution to our CG artists community by sharing one of my last 3d projects: an kitchen, Italian-style, with very clean lines and minimalist, played with a palette of tones neutral.
The Kitchen was modeled in SketchUp 2016 full textured , but made available in sketchup 8, so that everything can download it. I have included also the interior vray Visopt used in this scene, I hope it is useful for your rendering practice
Cheers !
Massimiliano Pirozzolo
Company: Om srl
Italy
author's description
Goodmorning everyone
I am Maximilian, a 3D graphics passionate, I live and work in Italy where for more than 20 years I deal in real estate management and related services to the building, spaces and people.
By visiting our OM Living web site you will see an overview of our work ranging from the design of public and residential spaces, until to the restructuring and building renovation
I am pleased to have the opportunity to give my contribution to our CG artists community by sharing one of my last 3d projects: an kitchen, Italian-style, with very clean lines and minimalist, played with a palette of tones neutral.
The Kitchen was modeled in SketchUp 2016 full textured , but made available in sketchup 8, so that everything can download it. I have included also the interior vray Visopt used in this scene, I hope it is useful for your rendering practice
Cheers !
Massimiliano Pirozzolo
to download it you need to register here
for the use of our 3d models please read our Terms of use
























