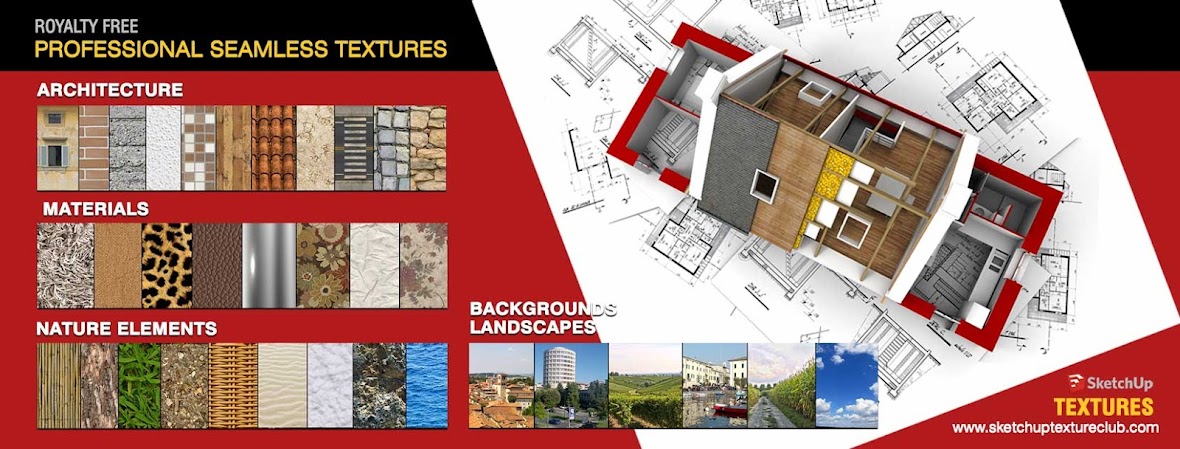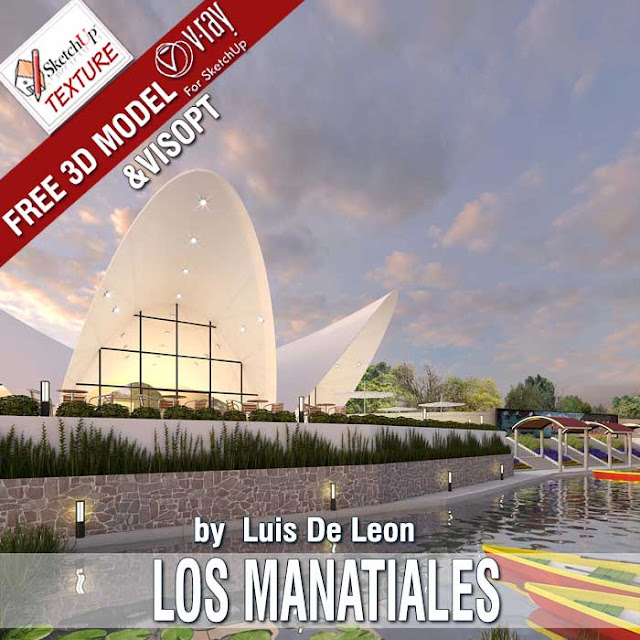by Taufik Mulyaman
Author's description:
Hello to everyone
I'm happy to share my SketchUp 3d model, with all members of Scketchup Texture Club, which I follow for a long time.
I had already shared in the past, on this Blog, some of my 3D models, and who knows me, knows that to render, I use Artlantis for SketchUp.
Today I propose here a luxurious Master bedroom in modern style with a dark masculine ambiance.
I saved the 3D model in SketchUp 8, complete with all the textures, so anyone can download it and use it for practice
I have included in the zip archive the Artlantis interior ATLA, (it is the corresponding vray Visopt, but can not be used for those who use vray) I hope you enjoy it ^-^
Cheers ! Good job everyone
Taufik Mulyaman
Click here to DOWNLOAD the sketchUp 3D model Master Bedroom by Taufik Mulyaman ATTENTION, to download these files : you will be redirected on our new website, where you need to register.
Author's description:
Hello to everyone
I'm happy to share my SketchUp 3d model, with all members of Scketchup Texture Club, which I follow for a long time.
I had already shared in the past, on this Blog, some of my 3D models, and who knows me, knows that to render, I use Artlantis for SketchUp.
Today I propose here a luxurious Master bedroom in modern style with a dark masculine ambiance.
I saved the 3D model in SketchUp 8, complete with all the textures, so anyone can download it and use it for practice
I have included in the zip archive the Artlantis interior ATLA, (it is the corresponding vray Visopt, but can not be used for those who use vray) I hope you enjoy it ^-^
Cheers ! Good job everyone
Taufik Mulyaman
Click here to DOWNLOAD the sketchUp 3D model Master Bedroom by Taufik Mulyaman ATTENTION, to download these files : you will be redirected on our new website, where you need to register.




