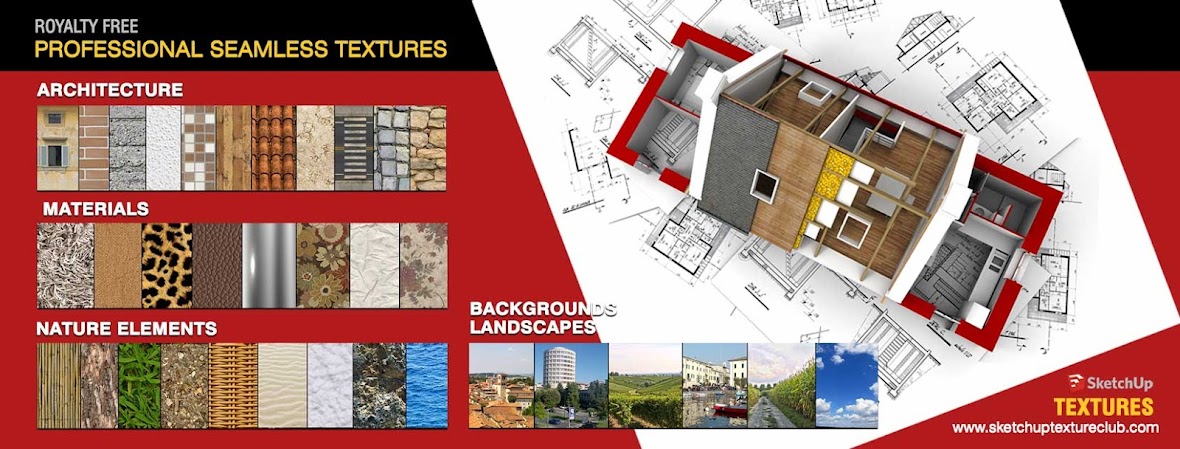 |
| public library basment project sketchup 3d plan |
We continue with our basic guide on "how to design a library". The project we have used as an example, is spread over 3 floors.
In the previous articles we have looked at the following areas:
ground floor : reception area, kids area and teens area,
first floor ; area of reading, books news and books to borrow, dedicated to adults
Today we are addressing instead of the library area that in our project is housed in the basement where were placed the following important services of the library, that we will see one by one
8. AREA MULTIMEDIA - DVD library
9. NEWSPAPER AND PERIODICAL LIBRARY - EXHIBITION SPACE
10. MEETING AREA
11. RELAX AREA
12. AREA COMPACTABLE SHELVES




.jpg)




