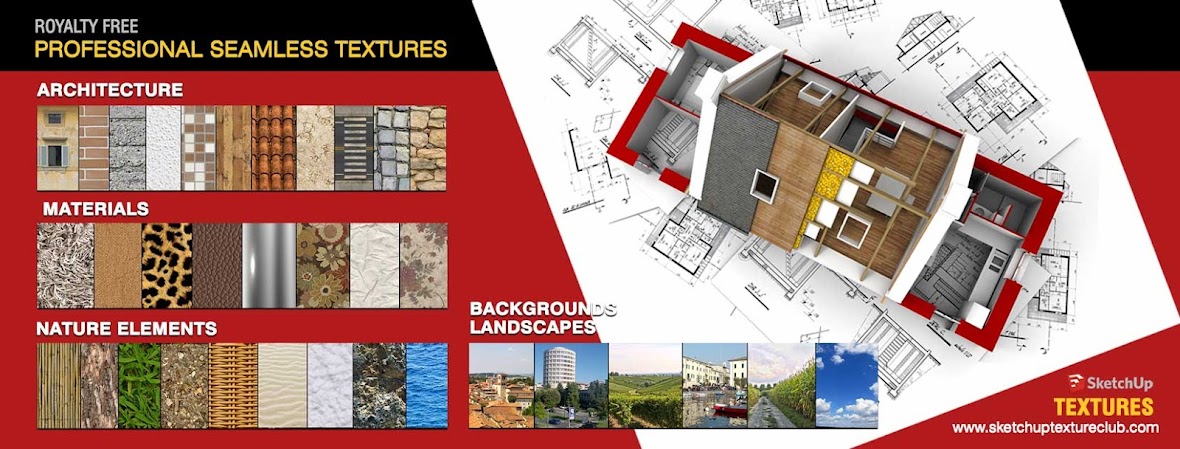Living room and Kitchen #34
Designed, Modeled and Rendered by :
Ricardo Escamilla Guajardo
(You can contact him with the info attached to the file )
rendering engine : Vray 2.0 for sketchup
facebook page Estudio Render Gen
Profession : Urban architect - Interior architect
Work location : San Pedro, Nuevo Leon , Mexico
Information on the 3D model
Modern and spacious 3d living area, open spaces, consisting of dining room, living room and kitchen, optically well divided. Excellent the choice of colors, tone on tone: white walls, a warm wooden floor and some touches of brown, all very well-balanced, giving us an environment, elegant and comfortable.
The 3d model is available in sketchup 8, full all textures, and Vray Visopt .
A big thanks to Ricard for sharing with us this excellent model very well done !
Download HERE 3d sketchup model living room #34 | rar file 80 MB
Designed, Modeled and Rendered by :
Ricardo Escamilla Guajardo
(You can contact him with the info attached to the file )
rendering engine : Vray 2.0 for sketchup
facebook page Estudio Render Gen
Profession : Urban architect - Interior architect
Work location : San Pedro, Nuevo Leon , Mexico
Information on the 3D model
Modern and spacious 3d living area, open spaces, consisting of dining room, living room and kitchen, optically well divided. Excellent the choice of colors, tone on tone: white walls, a warm wooden floor and some touches of brown, all very well-balanced, giving us an environment, elegant and comfortable.
The 3d model is available in sketchup 8, full all textures, and Vray Visopt .
A big thanks to Ricard for sharing with us this excellent model very well done !
Download HERE 3d sketchup model living room #34 | rar file 80 MB
PASSWORD 34ricardo
ATTENTION : the password to extract the file, must be typed, do not copy and paste







