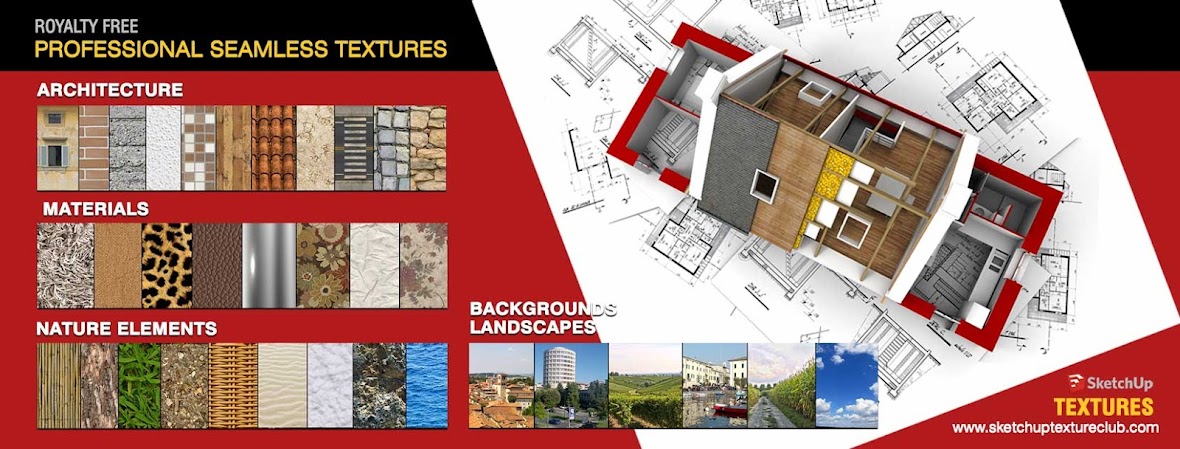designer info
Designed, Modeled and Rendered : Jaimot Martin
software : Sketchup 2013
rendering engine : Vray 2.0 for sketchup
Post Production : none
Profession: Architect
Work location : La Plata, ARGENTINA
Sharing this 3d sketchup model, is truly exceptional: it includes everything you need to proceed to do your exercise with vray. In the ZIP file you will find 2 sketchup files, one with the settings to render in exterior, and the other with the settings for interior rendering : 2 vray visopt file interior and exterior , all textures and maps , vray proxy vegetation and the vray IES light.
a big thanks to Jamot for his contribution!
Designed, Modeled and Rendered : Jaimot Martin
software : Sketchup 2013
rendering engine : Vray 2.0 for sketchup
Post Production : none
Profession: Architect
Work location : La Plata, ARGENTINA
Sharing this 3d sketchup model, is truly exceptional: it includes everything you need to proceed to do your exercise with vray. In the ZIP file you will find 2 sketchup files, one with the settings to render in exterior, and the other with the settings for interior rendering : 2 vray visopt file interior and exterior , all textures and maps , vray proxy vegetation and the vray IES light.
a big thanks to Jamot for his contribution!
NOTE: you are redirected to our new website
to download the files you need to register
please read carefully our


No comments:
Post a Comment